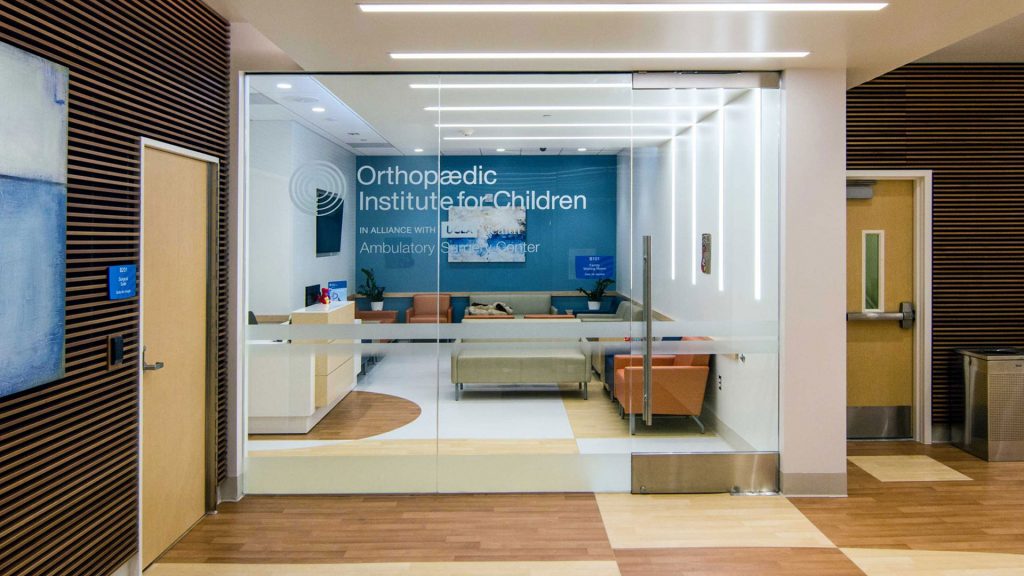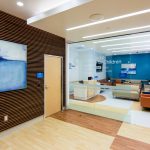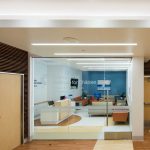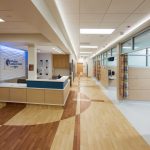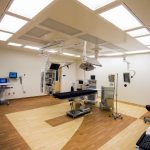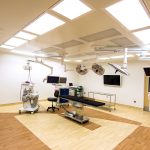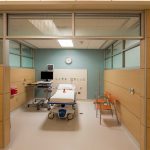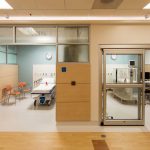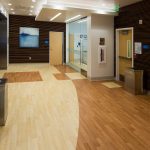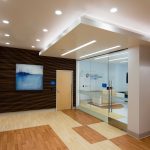Los Angeles, CA
The goal of the project was to convert the basement of the existing OIC building into a warm and inviting ambulatory surgery center. Full height, butt-jointed glass in the waiting room makes way-finding easy for visitors as they exit the elevators. The continuation of pattern, materials, and lines from one room to another visually “borrows space” making the rooms appear larger.
Cove lighting softens the illumination and accentuates the axial lines of the spaces. Wood finishes and soft colors create a soothing and healing environment.
The new surgery center includes two operating rooms, specifically designed and sized to accommodate orthopedic surgeries, which require significantly more space than most other types of surgery. The six-bed recovery area is spacious, with individual recovery bays that offer patients a private and quiet environment in which to recuperate.

