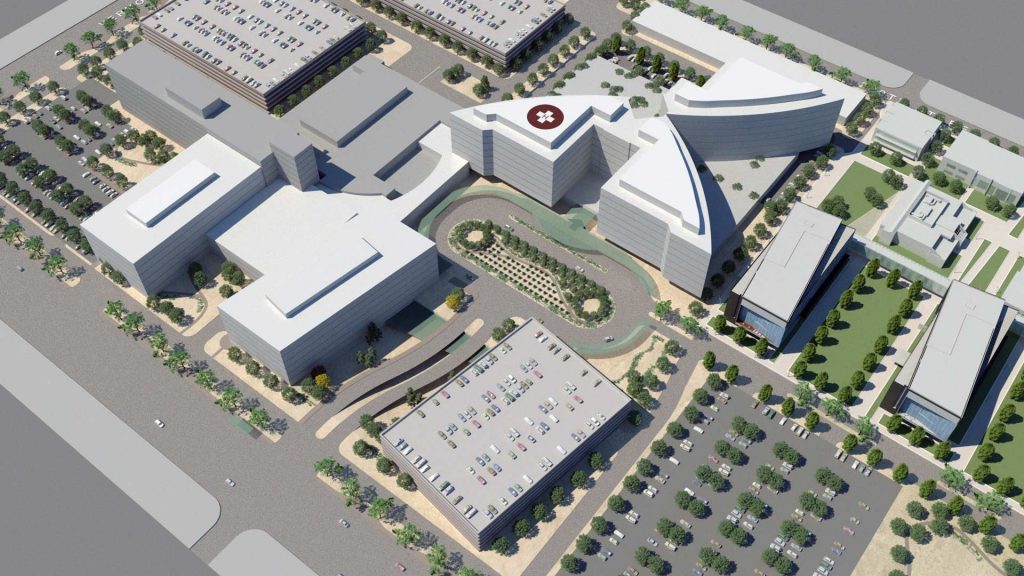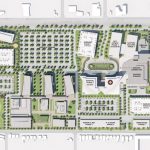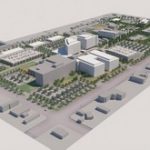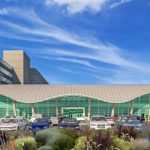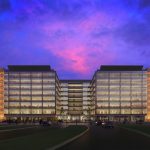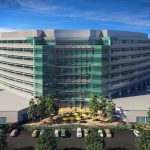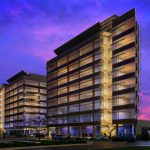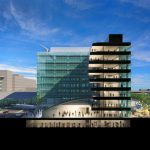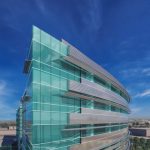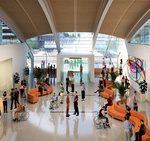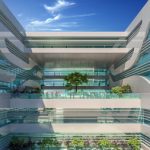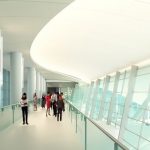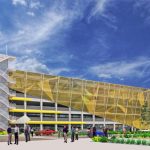Torrance, CA
In February 2017, the Los Angeles County Department of Public Works (DPW) selected RBB Architects Inc. (RBB) as the Campus Architect for the Harbor UCLA Master Plan Implementation. RBB proposed a large multi-disciplinary Consultant Team to accomplish the goals set out by DPW for the project.
DPW / RBB established an overall strategy to achieve the immediate goals for the Project. The RBB A/E Team developed Project Scope Definitions in sufficient detail to obtain Board Approvals to commence Design and Scoping Packages for each principal component of the entire Master Plan Implementation along with each Make-Ready Project, Site Improvement, and Move Management Project required by the Master Plan. Design Guidelines, Project Narratives, Schedules, and Cost Estimates for each component of the Master Plan were completed. Over 1.1M SF of Program has been developed + over 1M SF of site improvement defined.

